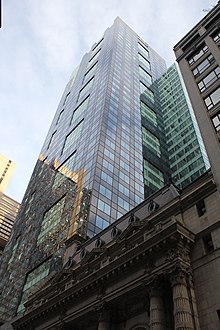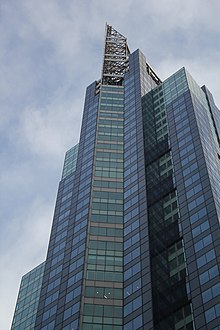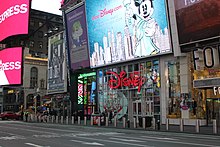1540 Broadway
[3] On the same block are the Lyceum Theatre, the Jacqueline Kennedy Onassis High School for International Careers, and Americas Tower to the east.[21] As built, the base of the building contained 13,000 sq ft (1,200 m2) of signage, as well as a 25 ft-high (7.6 m) electronic sign at the middle of the atrium.[24] The main entrance to the upper-story offices and the building's ground-floor pedestrian arcade is on 45th Street, where a silver canopy spans three bays.These included square pillars, which changed to round columns on upper levels; escalators with glass panels, showing the interior machinery; and a kiosk that appeared as a stainless-steel core from some angles.[40] Another 35,000 sq ft (3,300 m2) on the first, second, and third floors were taken up by the Official All Star Café, which had 650 seats plus a 250-seat bar;[32][39] the restaurant served "arena food".[49] In 2009, then-owner CBRE Group converted the eighth floor into a tenant amenity space with a conference center, concierge, catering, and fitness room.The renovated amenity floor includes a fitness center, barista, small food hall, tenant lounge, and three meeting rooms.[50] The amenity floor is called Stage 8 and contains design motifs and a color scheme that are intended to recall the Broadway theaters nearby.At the time, Bruce Eichner had gained experience developing brownstone residences, condominium apartments, and the mixed-use CitySpire skyscraper.To acquire four additional plots at the center of the block, Eichner had to find the identities of every person who had held title to these properties since 1870.[21] In December 1986, the United States government informed Eichner and VMS that it could not relocate the USO recruitment center on the site within the 90-day period given in their eviction notice.[7][62] The development was to contain 58,[7] 59,[63] or 60 stories,[9] with a retail atrium, a parking lot, a four-screen movie theater, office space, and 600 hotel rooms across 900,000 sq ft (84,000 m2).[65] To attain additional floor area,[66] Eichner leased 124,000 sq ft (11,500 m2) of the Lyceum Theatre's unused air development rights from the Shubert Organization.[42] They complied with a planning regulation, adopted in 1987, which required large new developments in Times Square to set aside about 5 percent of their space for "entertainment uses".[11] The foundation was in place by February 1988,[12] at which point the Hahn Company signed a lease to operate a shopping mall at the base of 1540 Broadway.For example, the foundation work caused cracks on the exterior of the Lyceum Theatre, a New York City designated landmark that had to be shored up.[60] Hahn was itself having trouble finding tenants for the shopping mall; after failing to convince Japanese music retailer The Wave to open a store there, it made an agreement with Musicland.[81] The nearby 1585 Broadway and 750 Seventh Avenue, two skyscrapers completed around the same time, faced similar problems, but both were at least partially occupied.[13][14] Douglas Durst, who owned one of Bertelsmann's former spaces in 1133 Avenue of the Americas, opposed the tax incentives and threatened to sue.[92] The sale nonetheless spurred a revival of Times Square in the 1990s, which was hastened in 1993 when financial firm Morgan Stanley bought the nearby 1585 Broadway.[82] The next year, Bertelsmann announced that three tenants had been secured for the atrium: the Virgin Megastore, the Official All Star Café, and Loews successor Sony Theaters.[126][127] Sony's basement movie theater ultimately closed in early 2006,[128] and law firms Duane Morris, Whatley Drake & Kallas, and Hodgson Russ also leased several floors that year.[129][128] Vornado Realty Trust simultaneously bought the retail section, including the signs and the basement parking garage, for $260 million.[128] Toilet paper brand Charmin also leased one of the storefronts in 2006, installing twenty temporary public restrooms for the Times Square Ball drop.[47][146] A joint venture of Edge Fund Advisors and HSBC Alternative Investments Ltd. bought a 49 percent stake in the Bertelsmann Building in late 2010, paying CBRE $254 million.The renovation included an eighth-floor amenity room, new elevators, a restored office entrance on 45th Street, and a cogeneration plant.[26] Claudia Deutsch of The New York Times described the building's "green tint and striking prow" as "highlighting its million square feet of bulk".[55] Eve M. Kahn of The Wall Street Journal said: "Skidmore Owings & Merrill's 1540 Broadway [...] cannot relate to its neighbors", part of a trend in which "all the area's new construction clashes violently" with Times Square's existing architecture.[168] When 1540 Broadway was completed, architect and writer Robert A. M. Stern described its initial lack of tenants as "a perfect metaphor for the excesses of real estate in the 1980s".[71][169] David W. Dunlap wrote of the book: "On learning about the coincidences, accidents and sheer chance that shaped [1540 Broadway], one marvels that anything got built at all.





ManhattanCoordinatesDavid ChildsSkidmore, Owings and MerrillIan Bruce EichnerTimes SquareTheater DistrictNew York CitySkidmore, Owings & MerrillBruce EichnerBroadwayBertelsmannVornado Realty TrustfacadeLoew's State TheatreHelmut JahnHarry B. MackloweDeutsche BankCBRE GroupGeorge Abbott WayMidtown Manhattanland lotfrontageDuffy SquareBroadway theatersLyceum TheatreJacqueline Kennedy Onassis High School for International CareersAmericas TowerHotel EdisonLunt-Fontanne TheatreTSX BroadwayPalaceEmbassy TheatresI. Miller Building1530 BroadwayHudson TheatreMillennium Times Square New YorkOne Astor PlazaNew York Marriott MarquisBroadway theaterUnited Service OrganizationssetbacksmassingdeconstructivistcornicemullionsspandrelsarcadetriptychElvis PresleyRCA RecordsGracelandMusiclandVirgin MegastoreVirginVirgin AtlanticOfficial All Star CaféDisney StoreForever 21Sunglass HutSwanke Hayden Connell ArchitectsGenslerSixth AvenueEighth AvenueColumbus CircleCitySpirespeculative developmenttax exemptions42nd Streetair development rightsthe Shubert Organizationreturn on investmentthe Hahn CompanyNew York City designated landmarkshored upOne BroadwayNews America Corp.early 1990s recessionCushman & Wakefield1585 Broadway750 Seventh AvenueNewsdayCiticorpdefaultsyndicatedcash flow666 Fifth Avenue1552 Broadway4 Times SquareequityDouglas DurstMorgan StanleyChapter 11Random HouseBertelsmann Music Groupamusement arcadesTower RecordsVirgin GroupBlockbusterWorld Wrestling EntertainmentRandom House TowerPillsbury Winthrop Shaw PittmanPricewaterhouseCoopersViacomDuane Morrisreal estate investment trustCharminTimes Square BallguaranteeStatue of LibertyAdobe Inc.Xinhua News AgencyMetLifeDekaBankSchrödingerCOVID-19 pandemicPandoraCrain's New YorkThe Wall Street JournalRobert A. M. SternJerry AdlerDavid W. DunlapList of tallest buildings in New York CityList of tallest buildings in the United States3 Times Square5 Times Square