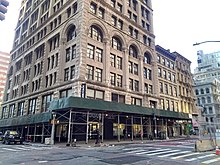Mutual Reserve Building
The 13-story building, constructed between 1892 and 1894, was designed by William H. Hume and built by Richard Deeves, with Frederick H. Kindl as chief structural engineer.The Mutual Reserve Building was designed in a variant of the Romanesque Revival style inspired by the work of Henry Hobson Richardson.The building's articulation consists of three horizontal sections similar to the components of a column, namely a base, shaft, and capital.The facade is clad with granite and limestone, and includes arcades on its lower and upper stories, piers made of rusticated stone blocks, and decorative foliate motifs.[4] It was designed by William H. Hume in a variant of the Romanesque Revival style inspired by the work of Henry Hobson Richardson.[6][7] The eastern and southern facades are clad in limestone and divided into three horizontal sections: a base and shaft of six stories each, as well as a one-story capital.[5][11] The Mutual Reserve Building utilized steel in its beams and columns, which were riveted to each other and supported each floor's walls.The first floor is reserved for retail space, and was placed at ground level, as opposed to earlier buildings that had a raised basement for their first-floor tenants.[7] On June 14, 1894, two hundred guests and Mutual Reserve employees attended dedication ceremonies on the building's roof.[7][16] In the first two decades of the Mutual Reserve Building's existence, it contained the offices of several tenants involved in the paper and publishing industry.Additional tenants included the Co-Operative Building Bank, the Spanish Benevolent Society of New York, the Mutual Mercantile Agency, the Miller Bros Cutlery Company, and a "National Organization of Brain Brokers" named Hapgoods.[7] The Weld estate retained ownership of the building, although William Jr. died in 1893 and Charles and Isabel gave up their respective shares in 1901 and 1907.[39] The building was probably named after John Langdon Brandegee, a stock broker who was the son of the sole owner at the time, Mary Bryant Pratt Sprague.[41] The purchase was due to the building's proximity to courthouses on Chambers Street and the lack of available space for lawyers in the Financial District.[7][32] The Mutual Reserve Building was not highly regarded in the legal sector, being described as "a law office slum"[32][44] and a 1920s hub of the "personal injury underworld".[32][45] Other tenants during that time included metal supplier Herman J. Heght Inc.; the Amalgamated Lithographers of America; architecture firm Marcus Contracting Company; architect George F. Hardy;[7][46] and a temporary location of the Wall Street Synagogue."[8][16] The building's fireproof features were inspected in an 1895 visit led by William Hume and managing director G. H. Wooster, leading The New York Times to state that "[m]odern scientific construction can go no further".

ManhattanCoordinatesWilliam H. HumeNew York City LandmarkBroadwayTribecaNew York CityCivic CenterRomanesque RevivalHenry Hobson Richardsonarticulationcolumncapitalfacadearcadesrusticatedsteel frameskyscraperWilliam Fletcher WeldNew York City Landmarks Preservation CommissionfrontageDavid S. Brown StoreJacob K. Javits Federal BuildingTed Weiss Federal BuildingAfrican Burial Ground National MonumentCarnegie Steel CompanyR. H. RobertsonLincoln BuildingUnion Squarelimestonecornicesparapetbalustradeearly skyscrapersInstitution of Civil Engineerswind bracinggusset platesAmerican Surety BuildingThe New York Timescasement windowslife insurancemutualstrikePotter BuildingPark Rowreceivershipstock brokerChambers StreetFinancial DistrictAmalgamated Lithographers of AmericaFormer New York Life Insurance Company BuildingHome Life BuildingMoses KingNew-York TribuneNational Cyclopaedia of American BiographyNew York City Department of Information Technology and Telecommunicationscolumbia.eduAlbert Capsouto ParkDuane ParkHudson River ParkLentSpaceSt. John's ParkTribeca Dog RunWashington Market ParkBorough of Manhattan Community CollegeMetropolitan College of New YorkNew York Academy of ArtNew York Law SchoolTribeca FestivalTriBeCa SynagogueFrenchetteJungsikL'AbeilleMatsugenOne White StreetSushi AzabuSushi IchimuraTamarind TribecaThe OdeonTribeca GrillArt Projects InternationalArtists SpaceMercer Labs Museum of Art and TechnologyPostmasters GallerySoho Repertory TheatreThe Flea TheaterBâtardBouleyBrushstrokeChanterelleCortonIchimura at BrushstrokeMontrachetMudd ClubRosanjinLo Scalco2 White Street32 Avenue of the Americas56 Leonard Street60 Hudson Street75 Murray Street90 Church Street101 Warren Street108 Leonard (Former New York Life Building)111 Murray Street175 West Broadway177 Franklin Street287 Broadway291 Broadway319 Broadway359 Broadway361 Broadway388 Greenwich Street408 Greenwich StreetA&P WarehouseAmerican Thread BuildingAstor HouseBarclay TowerBarclay–Vesey BuildingBroadway–Chambers BuildingCanal Street Post OfficeCary BuildingCosmopolitan Hotel TribecaFirehouse, Engine Company 31Firehouse, Hook & Ladder Company 8Four Seasons Hotel New York Downtown