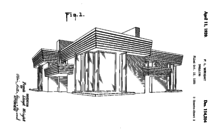Suntop Homes
In cooperation with Frank Lloyd Wright, the Tod Company secured a patent[1] for the unique design, intending to sell development rights for Suntops across the country.The first (and only) of the four buildings planned for Ardmore was built in 1939, with the involvement of Wright's master builder Harold Turner, after initial construction estimates far surpassed the project budget set by the Tod Company.The first was badly damaged only a few years after construction was completed, and remained as a burned-out shell for several decades before it was restored by a private owner using Wright's original plans and early concepts.A second residence was lost to fire in the 1970s during an interior restoration, but was rebuilt with extensive changes to the plan and ceiling heights.A change in housing administration and complaints from local architects that they, not an "outsider," should design the project, prevented construction.The Ardmore Experiment was designed so each building had four individual Usonian dwellings around a central point, in a radial pinwheel plan.The arrangement combined the usual suburban front and rear yards into single outdoor spaces or gardens.In planning the initial Tod Company development, Wright arranged four buildings (16 dwellings) asymmetrically on the lot so that no unit's view directly faced another (or any existing neighbor).Combining the sidewalk and driveway permits more garden space, and also reduces land and construction costs.The basement heater room is below habitable areas, separated from them by masonry walls and two floors, reducing fire risks.[2] Like most Usonian houses, Suntop utilizes radiant hydronic heating in the first-floor slab, with radiators in upper rooms.This can enable instant-on hot water, at some cost in fuel to keep return hot-water loops warm.The walls of the living room are lined with built-in cedar closets, a fireplace, padded seating, book-shelves and a table.Modern owners extended the built-in sofa for the entire wall, from the library corner to the fireplace under the mezzanine.Wright's trademark Usonian fireplace is two-sided, a square on the inside corner of the first-floor living room.Clerestory windows in this gap light and ventilate the kitchen's work area, bedroom hall opening, central mezzanine, and the stairwell upward.The crowded mezzanine excuses its tight spaces with a cozy nautical flavor: This is from a combination of the galley kitchen, exposed, finished joinery, overhead clerestory, planked ceiling, wood paneling, and built-in dining table.Turning right leads first to a linen closet, then past a corner to the left, to help preserve privacy, the hall reaches an enclosed commode and bathroom.[2] Lighting and ventilating the inner rooms of the second floor (nursery, bath and commode) may have challenged Wright, because they don't adjoin exterior walls or the roof.Inhabitants report that the commode, closets and other parts of the inner rooms are also lit and ventilated by clerestories to the light well or roof terrace, concealed in built-in joinery.It has a window and door to the small balcony over the carport and entrance, but the parapet stops sight lines from the yard and driveway.Wright's drawings show clothes-lines and drying clothes on the terrace, sunlit, yet protected from tampering.The upper flights of stairs lead up from the internal mezzanine on the second floor to a tiny hall on the outer corner of the penthouse.The bedrooms' plans show large windows facing the terrace with closets, built-in twin or bunk beds, night-stands and shelves.At the base of the penthouse, this elevation contains clerestory windows from the third-story terrace to the internal second-story nursery, stairwell and central mezzanine.Drawings show only a door in the back of the carport to keep a car's heavy fuel vapors away from open flames in the below-grade furnace room.3D-printed masonry on a steel frame might economically build almost all amenities, including cantilevers, clerestories, built-in furniture and parapets.The mezzanine's clerestories should exhaust hot air too, but they are in the wind-shadows of the barrier walls, preventing both breezes and Bernoulli suction.

UsonianArdmorePennsylvaniaCoordinatesFrank Lloyd WrightBroadacre CityPittsfield, MassachusettspinwheelasymmetricallyhydronicArt Decowalk-in closetfire safetyheat pumpList of worksAdams, M.Adams, W. and J.AdelmanAffleckAllen–LambeArnoldBachman–WilsonBaldwinBartonBazettBeachyBeckerBlossomBoulterBoyntonBradleyBrandesBroad MarginBuehlerBulbulianCharnleyCheneyChristieCoonleyCopelandCrimson BeechDana–ThomasDavidsonDeRhodesDobkinsFabyanFallingwaterFawcettForestFosterFountainheadFreemanFredrickFrickeFriedmanFukuharaG. FurbeckR. FurbeckGale, L.Gale, T.Gale, W.GilmoreGillinGlasner Goetsch–WincklerGordonGraycliffGridleyHanna–HoneycombHaynesHellerHendersonHeurtleyHickoxHoffmanHollyhockJacobs IJacobs IIJohnsonKelandKentuck KnobKinneyLambersonLaurentLewis, L.MansonMardenD. D. MartinW. E. MartinMcBeanMcCarthyMillardMillerMillard, G.MosherMossbergMurphyOlfeltPalmerPappasParkerPausonPenfieldPeterson Cottage Pope–LeigheyRaywardRebhuhnReisleyRichardsonRobertsRolosonRosenbaumSamaraSanderSchaberg SchwartzSerlinShavinSmith, G. W.Smith, M.Smith, R.SondemSpencerStaleyStockmanStorer