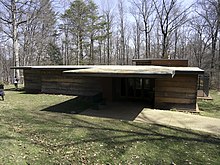Pope–Leighey House
The Pope–Leighey House, formerly known as the Loren Pope Residence, is a suburban home in Virginia designed by American architect Frank Lloyd Wright.Loren Pope had become interested in Wright after seeing him on the cover of a 1938 Time Magazine issue, which included an article depicting his work on Fallingwater.[3] In the article, Wright expressed a desire to design homes for middle-class Americans, in keeping with his interest in using architecture as a tool for progressive social reform.[4] Wright responded that he only built houses for "people who deserved them" like middle-class families, noting that he would never design for those in the real estate business.As the United States began to grow rapidly, architects imagined what the future of the nation might be like, and explored how they could set the tone of the coming century through their designs.[4] The house features many of the key elements of Usonian architecture, including an L shape, a flat roof, natural building materials, cantilevered structure (particularly in the carport), and an integration of the outdoors with the indoors.[6] Many architects turned to beautification and rational planning as a means towards progress, based on the idea that visual and structural beauty would contribute to better working and living conditions.This meant that the design of a building should revolve solely around its purpose, as opposed to any particular aesthetic, and that a complete concentration on function would inevitably result in beauty."[4] Wright wanted his designs to be practical, but was uninterested in purely utilitarian buildings whose appearance reflected their purpose and nothing more, as was often the case when following the principles of functionalism.Wright wanted to reimagine the typical box shape that house design had come to rely on—he was more interested in deconstructing the space so that it might flow more freely, allowing rooms to merge into one another and experimenting with ceiling heights.He drew on inspiration from nature in much of his work, which can be seen in this house in the materials: the use of brick and wood made the space feel like "a rustic hide-out in the mountains," according to Pope.[4] These windows, combined with vents and a concrete floor, enable natural regulation of temperature in the house without air conditioning, which was notably innovative at the time of design.Concerned about the Popes' ability to afford the house, and determined to stick to his Usonian principle of accessibility for the middle class, Wright never requested his final payment.Marjorie refused the condemnation award, instead donating the home to the National Trust for Historic Preservation, who granted her the right to remain there for the rest of her life in return.[9] The National Trust for Historic Preservation, with the help of the Secretary of the Interior, began a campaign to save the house from destruction, writing to the governor of Virginia suggesting that the highway might be rerouted.






U.S. National Register of Historic PlacesVirginia Landmarks RegisterAlexandria, VirginiaFrank Lloyd WrightUsonianVirginiaNational Trust for Historic PreservationWoodlawn PlantationAndrew B. Cooke HouseLuis Marden HouseLoren PopeFalls Church, VirginiaTime MagazineFallingwaterTaliesinWashington Evening StarLe CorbusierfunctionalismLouis Sullivanclerestory windowsGuggenheim MuseumInterstate 66marine clayList of Frank Lloyd Wright worksMarden HouseHistoric American Buildings SurveyAccomackAlbemarleAlleghanyAmeliaAmherstAppomattoxArlingtonAugustaBedfordBotetourtBrunswickBuchananBuckinghamCampbellCarolineCarrollCharles CityCharlotteChesterfieldClarkeCulpeperCumberlandDickensonDinwiddieFairfaxFauquierFluvannaFranklinFrederickGloucesterGoochlandGraysonGreeneGreensvilleHalifaxHanoverHenricoHighlandIsle Of WightJames CityKing and QueenKing GeorgeKing WilliamLancasterLoudounLouisaLunenburgMadisonMathewsMecklenburgMiddlesexMontgomeryNelsonNew KentNorthamptonNorthumberlandNottowayOrangePatrickPittsylvaniaPowhatanPrince EdwardPrince GeorgePrince WilliamPulaskiRappahannockRichmondRoanokeRockbridgeRockinghamRussellShenandoahSouthamptonSpotsylvaniaStaffordSussexTazewellWarrenWashingtonWestmorelandAlexandriaBristolBuena VistaCharlottesvilleChesapeakeColonial HeightsCovingtonDanvilleEmporiaFalls ChurchFredericksburgHamptonHarrisonburgHopewellLexingtonLynchburgManassasManassas ParkMartinsvilleNewport News