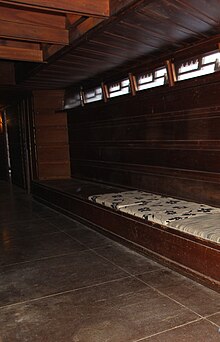Charles L. Manson House
[1] Charles "Fritz" and his wife Dorothy were inspired by the Herbert and Katherine Jacobs First House, in Madison, Wisconsin, United States which is one of the first Usonian homes.Common to many Wright homes, there are carved wood panels that filter natural light, as well as built-in bookshelves, window seating, and tables.[9] This concept of continuity is most evident in the living room space that is anchored by an asymmetrically designed fireplace which is typically the core of the Usonian house.The home was designed with hot water pipes in the concrete floor for heating which proved problematic in the long term because repairing and replacing them involved great expense and effort.[13] Through his unique application of basic materials, Wright transformed the environment by building connections to other rooms through natural elements, indirect lighting and open flowing spaces.Effectively, this home helped refine the standards of Usonian design with a flat roof, architectural elements that blend both the inside and outside, and the structural integration into the natural environment.Located in the Town of Mount Pleasant, adjacent to the village of Pleasantville, Westchester County, New York this community of Usonian homes is now a designated national historic district.



UsonianWausauWisconsinCoordinatesFrank Lloyd WrightNational Historic LandmarkNational Register of Historic PlacesDuey and Julia Wright HouseHerbert and Katherine Jacobs First HouseMadisonUnited Statesorganic architectureCincinnatitidewater red cypressboard and battenRinglePrairie SchoolTaliesinSpring GreenUnitariansTown of Mount PleasantPleasantvilleWestchester County, New Yorkhistoric districtList of Frank Lloyd Wright worksList of worksAdams, M.Adams, W. and J.AdelmanAffleckAllen–LambeArnoldBachman–WilsonBaldwinBartonBazettBeachyBeckerBlossomBoulterBoyntonBradleyBrandesBroad MarginBuehlerBulbulianCharnleyCheneyChristieCoonleyCopelandCrimson BeechDana–ThomasDavidsonDeRhodesDobkinsFabyanFallingwaterFawcettForestFosterFountainheadFreemanFredrickFrickeFriedmanFukuharaG. FurbeckR. FurbeckGale, L.Gale, T.Gale, W.GilmoreGillinGlasner Goetsch–WincklerGordonGraycliffGridleyHanna–HoneycombHaynesHellerHendersonHeurtleyHickoxHoffmanHollyhockJacobs IJacobs IIJohnsonKelandKentuck KnobKinneyLambersonLaurentLewis, L.MardenD. D. MartinW. E. MartinMcBeanMcCarthyMillardMillerMillard, G.MosherMossbergMurphyOlfeltPalmerPappasParkerPausonPenfieldPeterson Cottage Pope–LeigheyRaywardRebhuhnReisleyRichardsonRobertsRolosonRosenbaumSamaraSanderSchaberg Schwartz