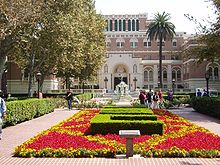Campus of the University of Southern California
The campus sprawls across 226 acres and contains most of the academic facilities and residential buildings of the University of Southern California.In recent years the campus has been renovated to remove the vestiges of old roads and replace them with traditional university quads and gardens.The University of Southern California was originally situated at the intersection of Jefferson Boulevard and Hoover Street and contained eight acres.[2] Its original campus was founded on 308 lots of land donated by Ozro Childs, John Gately Downey, and Isaias W. Hellman and contained a rag-tag group of academic buildings.[3] In 1884, the College of Liberal Arts building was constructed to house the expanding student body and additional academic facilities.[2] Around this time, the Los Angeles Electric Railway constructed its University Line, which further spurred growth in the region.In 1906, the Barlow Medical Library, designed by Robert D. Farquhar, was constructed opposite to the Founders Building to supplement the College of Medicine.[5] In 1905, the College of Liberal Arts building was expanded with the addition of two new wings to house the University's first proper library.[2] Throughout this time, the University saw rapid growth in its enrollment numbers and administration decided that a cohesive plan for projected expansion was required.[6] The courtyard created between Doheny and Bovard formed the centerpiece of Parkinson's campus, and features an expansive park lined with sycamore trees, pedestrian paths, and a central fountain.Accordingly, President Rufus B. von KleinSmid commissioned architects Henry C. Burge, Arthur B. Gallion, and C. Raimond Johnson to design a new masterplan for geographic expansion and campus construction.Accordingly, in 1960, President Norman Topping commissioned William L. Pereira to design another masterplan with an express focus on accommodating growth in enrollment and increase in research activity.Specifically, this plan set out to create housing villages, separate academic and non-academic facilities, establish a campus heart, and develop architecturally unique quadrangles.Following the completion of the 1976 Masterplan, new construction work generally slowed as the University matured to fill in much of its present-day boundaries.Rather, during this period a series of masterplans analyzed the needs of the surrounding Expo Park neighborhood as well as studying how effectively campus resources were being used.[9] This new development contains a new fitness center, basketball courts, the honors residential colleges, study halls, a Trader Joe's, Starbucks, Amazon Hub Lockers, and many other amenities.Nikias, USC underwent a major fundraising campaign that resulted in the construction of numerous campus buildings.[11] Housing at the University is split into three different kinds: traditional residence halls, such as dorms, suites, which occupy up to eight students, and apartments, which include a full kitchen.Currently, the Marshall School of Business occupies five buildings across the southeastern corner of the University Park Campus.Bridge Hall currently houses a mix of offices, classrooms for undergraduates, and the Blackstone LaunchPad at USC.Specifically, this plan outlined improving environmental literacy, strengthening the existing campus sustainability practices, reducing greenhouse gas emissions per square foot by 20%, reducing the quantity of single occupancy vehicles transporting to campus by increasing the participation of students and faculty in alternative transportation methods, engaging 75% of university departments in sustainable purchasing practices, achieving 75% waste diversion, and decreasing potable water use by 25%, all by 2020.In addition to this, the university is also installing 150,000 LED lights across campus and mounting solar panels atop the Galen Center.[27] Additionally, graduate students may purchase aa U-Pass, which grants unlimited free rides across the LA metro system.


Exposition ParkLos Angeles, CaliforniaUniversity of Southern CaliforniaOzro ChildsJohn Gately DowneyIsaias W. HellmanWidney Alumni HouseUniversity of Southern California College of MedicineRobert D. Farquharshingle styleEdward L. DohenyJohn ParkinsonRomanesque RevivalLaw SchoolLos Angeles Memorial ColiseumRalph C. FlewellingSeely W. MuddRoger Noble BurnhamDoheny Memorial LibraryRalph Adams CramBiegler Hall of EngineeringPublic Works AdministrationRufus B. von KleinSmidInternational StyleNeo-FormalistNorman ToppingWilliam L. PereiraOxfordCambridgeA. Quincy JonesEdward Durell StoneAndrus Gerontology Center1984 Olympic GamesLeavey LibraryKeck School of MedicineLAC+USC Medical Centerthirteen is generally considered an unlucky numberSchool of Social WorkBlackstoneCatalina IslandGalen Centermetro E light rail lineUnion StationLos AngelesCaliforniaAccountingArchitectureBusinessCinematic ArtsCommunication and JournalismDentistryDramatic ArtsEducationEngineeringGerontologyInternational RelationsMedicinePhilosophyPhysical TherapyPublic PolicySocial WorkAlfred Mann InstituteAnnenberg Center for CommunicationBrain and Creativity InstituteCenter for Biomimetic Microelectronic SystemsCenter for Visual AnthropologyCenter on Public DiplomacyInformation Sciences InstituteInstitute for Creative TechnologiesIntegrated Media Systems CenterJane Goodall Research CenterLoker Hydrocarbon Research InstituteMichelson Center for Convergent BioscienceNorman Lear CenterONE National Gay & Lesbian ArchivesSouthern California Earthquake CenterSouthern California Marine InstituteTomás Rivera Policy InstituteWrigley Institute for Environmental StudiesZilkha Neurogenetic InstituteAthleticsBaseballMen's basketballWomen's basketballWomen's beach volleyballFootballWomen's soccerMen's volleyballWomen's volleyballFelix Field and Loker StadiumDavid X. Marks Tennis StadiumDedeaux FieldLyon CenterMerle Norman StadiumPhysical Education BuildingUytengsu Aquatics CenterFight OnSpirit of TroyUCLA rivalryCrosstown CupAnnenberg TV NewsDaily TrojanNeon TommySouthern California Law ReviewTrojan VisionLibrariesTrojan ShrineTraditionsTrojan FamilyTrojan KnightsUSC Fisher Museum of ArtUSC HelenesUSC Pacific Asia MuseumUSC Shoah FoundationGamble HousePacific Philosophical Quarterly