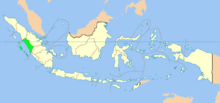Rumah Gadang
Today, Rumah Gadang architectural elements, especially its gonjong horn-like curved roof, can be found in modern structures, such as governor and regencies office buildings, marketplaces, hotels, the facades of Padang restaurants, and Minangkabau International Airport.[4] A communal rumah gadang is a long house, rectangular in plan, with multiple gables and upsweeping ridges, forming buffalo horn-like ends.They are broad and set on wooden piles that can reach as high as 3 metres (10 ft) off the ground; sometimes with a verandah running along the front face of the house which is used as a reception and dining area, and as a sleeping place for guests.The house is largely constructed of wood; an exception being the rear longitudinal wall which is a plain lattice woven in a chequered pattern from split bamboo.Traditionally, large communal rumah gadang will be surrounded by smaller homes built for married sisters and daughters of the parent family.Thirty-seven of them refer to flora, such as kaluak paku ('fern tendrils'), saluak laka ('interwoven rattan'), pucuak rabuang ('bamboo shoots'), areca-nut palms,[1] and lumuik hanyuik ('washed-away moss').Twenty-eight motifs refer to fauna, such as tupai tatagun ('startled squirrel'), itiak pulang patang ('ducks going home in the afternoon) which symbolizes co-operation and homecoming wanderers,[1] and kumbang janti (golden bumblebee).The remaining twenty-nine motifs refer to humans and sometimes their activities or behavior, such as rajo tigo (three kings of the realm), kambang manih (sweet flower, used to describe an amiable girl) and jalo takambang (casting a net).The koto piliang design reflects an aristocratic and hierarchical social structure, with the house containing anjuang (raised floors) at each end to permit elevated seating of clan leaders during ceremonial events.Large communal homes are entered through a doorway in the centre of the structure which is usually surrounded by a perpendicular porch with a triangular gable and upsweeping peaked ridge end.[1] More orthodox Islamic influence has also led to variations such as modifications to the interior layout, as women are more restricted to the rear of the house than in the case of the matrilineal Sumatran Minangkabau.The construction and maintenance of a rumah gadang is the responsibility of ninik mamak, the elder male blood-relatives of the matrilineal descent group that owns and builds it.







rangkiangResidencesTraditional HouseIndonesianWest SumatraIndonesiaMinangkabaumatrilinealPadang restaurantsMinangkabau International Airportistano basalargest island in the worldMarco Polopepperrubberequatormonsoonaldry seasondeforestationrainforestsbuilding materialshardwoodLake TobagablesironwoodSumatraIslamicanimisticBuddhistlong houseBatak Tobalatticethatchsugar palmcorrugated ironfinialsbattensraftersalcovesPagaruyung Palaceaphorismsbas-reliefsongketbrocadesfern tendrilsrattanbamboo shootsareca-nut palmsMinangkabau royal palacesocial structureA Minangkabau traditional council hallNegeri SembilanMalaysiaArchitecture of IndonesiaArchitecture of SumatraMinangkabau homelandsDharmasrayaPagaruyungMinangkabau diasporaMinangkabau MalaysiansThe formation of Negeri SembilanPadri WarThe role of Minangkabau in PRRICultureetymologyMalin KundangSabai Nan AluihMinangkabau marriageMinangkabau cuisineMakan bajambaMinangkabau musicSaluang/Minangkabau NeyTalempong/CaklempongPiringIndangPasambahanMinangkabau merchantsRandaiTabuikSongket MinangkabauRumah gadangBalairungPantunNagariDubalangJamee MukomukoPesisirIslam in West SumatraTribes and clansMinangkabau clansBodi-Chaniago systemMinangkabau Culture Documentation and Information CenterAdityawarman MuseumOrkes GumarangVernacular architectureBalineseBali Aga architectureBale kulkulBalinese templesBalinese traditional houseCandi bentarMeru towerPaduraksaPadmasanaWantilanRumah BolonGeritenJamburSandungAlun-alunJavanese traditional houseKratonPendhapaKalang houseSaka guruThousand LegsSundanese traditional houseAcehneseBanjarEngganoGayoneseManggaraiMentawaiPalembangToraja