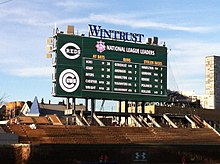Wrigley Field renovations
Since purchasing the Chicago Cubs baseball team and Wrigley Field in 2009, the Ricketts family have been pursuing an extensive renovation of the stadium and the surrounding venue.The initial plan, revealed during the annual Cubs Convention in January 2013, called for a $575-million, privately funded rehabilitation of the stadium to be completed over the course of five years.[2] The proposal included improvements to the stadium's facade, infrastructure, restrooms, concourses, suites, press box, bullpens, and clubhouses, as well as the addition of restaurants, patio areas, batting tunnels, a 5,700-square-foot (530 m2) jumbotron, and an adjacent hotel, plaza, and office-retail complex.Before the renovation began, the majority of the rooftop club owners that surround the stadium felt that such signs would obstruct their sight-lines and render them out of business.Before work on the project began, the team attempted to head off legal action from rooftop owners by offering to reduce the size and number of signs to be built, in order to gain their assent.[9] Unable to reach an agreement with the rooftop owners as renovations began, the Cubs said that they would pursue the original 2013 plan to modify the park.VOA Associates, which helped design the new Navy Pier, provided construction drawings and Icon Venue Group is the project management company.Thornton Tomasetti’s connection engineering (CE) team designed the structural steel reinforcement system needed to support the new addition and renovation.Structural steel and concrete work continued throughout the stadium complex during the 2015 season with the addition of new concession areas and restroom facilities, outfield group terraces and a reworked third-base side concourse.The statues of Hall of Famers Ron Santo and Billy Williams were returned to the corner of Addison and Sheffield by the right field entrance.Placement of a chain link fence around the external ballpark wall was temporarily delayed to allow Cub fans to continue to express their joy with chalk drawings and comments (as they had throughout the playoffs and into the World Series).[36][37] The final part of the 1060 Project implemented a renumbering of all the seats within the park to be in line with numbering procedures used in other MLB ballparks.




Wrigley FieldChicago CubsRicketts familypress boxbullpensbatting tunnelsjumbotronAldermanTom TunneyRahm EmanuelLandmarks CommissionPlan CommissionChicago City Councilthe rooftop clubWrigley Rooftopscopyright infringementRosemontWintrust FinancialFenway ParkBostonCitizens Bank ParkPhiladelphiaTurner FieldAtlantaRookery BuildingChicago LoopNavy PierBoston ivyJapanese bittersweetBill VeeckHarry CarayRon SantoBilly WilliamsErnie Banks2016 World SeriesChicago BearsThe New York TimesChicago TribuneVox Media, Inc.ReutersChicago, IllinoisFranchiseHistorySeasonsAwardsRecordsNo-hittersPlayersManagersOwners and executivesBroadcastersOpening Day starting pitchersFirst-round draft picks23rd Street GroundsLakefront ParkWest Side Park ISouth Side ParkWest Side Park IIList of eventsTinker to Evers to ChanceBleacher BumsThe DugoutWayne MessmerRonnie Woo WooJerry PritikinYosh KawanoLife's Greatest GameAlibi IkeMike RoykoHoly Cow!Grant DePorterWrigley CompanyWrigley Field ivyHey Hey Holy MackerelBill HoldenThe HecklerArne HarrisGo, Cubs, GoSweet Home ChicagoAll the WayCubs Win FlagEamus CatuliAddison Red Line StationSheridan Red Line StationClark StreetAddison StreetThe Winning TeamElmer, the GreatFerris Bueller's Day OffRookie of the YearThis Old CubThe NaturalTaking Care of BusinessA League of Their OwnThe Cubs Fan's Guide To HappinessPat PieperThe Cubby BearHarry Caray's Italian SteakhouseBohemian National Cemetery ColumbariumBack to the Future Part IICurse of the Billy GoatEx-Cubs FactorBabe Ruth's called shotSteve Bartman incidentHomer in the Gloamin'1998 home run chaseBrock for BroglioMerkle's BonerCollege of CoachesKen HubbsBilly Jurges incidentJune 23, 1984 game1998 NL Wild Card tie-breaker game2015 NL Wild Card Game2015 NL Division Series2016 NL Championship Series2018 NL Central tie-breaker game2019 MLB Little League ClassicMLB at Field of Dreams2023 MLB London SeriesChicago White SoxMilwaukee BrewersSt. Louis CardinalsJoe RickettsTom RickettsJed Hoyer