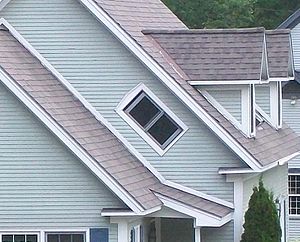Witch window
[3] They are principally installed in farmhouses from the 19th century,[1][2] and can be found less frequently in new construction.When a house is expanded, for example with a kitchen wing or an attached shed, there may be very little wall space available in the gable end in which to put a window, which may be the only window available for an upper floor room (if there is no dormer—adding a dormer to an existing roof is problematic, as it involves puncturing the roof membrane[9]).[4][10] An alternative explanation for the orientation of the window is that getting at least one corner of a window up as far as possible in the interior of the house allows hot air (which rises to the top of the room) to escape on summer afternoons.[5] However, this reasoning seems suspect, as Vermont is not as hot as many other locations,[11] where the windows are not ubiquitous.One solution is to orient all of the siding on the wall so that it is parallel with the window frame.


vernacular architecturesash windowcasement windowVermontfarmhousesfolk beliefwitchesbroomsticksDormer windowskitchen wing or an attached shedsidingclapboardsSouth Burlington, VermontHaint blueWitches' stonesFortochkaWayback MachineBarre Montpelier Times ArgusVermont Public RadioSuperstitionAmuletEvil eyeTalismansMyth and ritualList of superstitionsList of lucky symbolsList of bad luck signsSailors' superstitionsTheatrical superstitionsSuperstition in EthiopiaGris-grisSleeping childAscalapha odorataBermuda TriangleBrujeríaCarrancaCootiesCurse of TippecanoeCurupiraFortune cookieGroundhog DayI'noGo tiedOscar love curseWhite lighter mythSuperstition in IndiaSuperstition in PakistanSuperstition in the PhilippinesJapanese superstitionsSuperstition in KoreaBhoot (ghost)ChhaupadiChurelGhosts in Bengali cultureJackal's hornKuai Kuai cultureMuhurtaNavaratnaNazar battuPichal PeriPuppy pregnancy syndromeAkabekoKanai AnzenManeki-nekoOkiagari-koboshiOmamoriFan deathFeng shuiHindu astrologyAgimatAlbularyoBarangPagtatawasKuman ThongPalad khikTakrutNang KwakVastu shastraWhite elephantJin ChanNumbers in Chinese cultureYantra clothAugust curseBarbary macaques in GibraltarBayern-luckBlarney StoneCimarutaCornicelloThe Goodman's CroftHimmelsbriefIcelandic magical stavesIn bocca al lupoKitchen witchKlabautermannMooncalfNeed-firePainted pebblesPowder of sympathyRabbit rabbit rabbitRavens of the Tower of LondonRussian traditions and superstitionsSuperstition in BritainSuperstition in SerbiaSpilling water for luckThe Scottish PlayTroll crossTycho Brahe daysWitch postWolfssegenAce of spadesThree on a matchFour-leaf clovertetraphobiaSeventh son of a seventh sonFriday the 13thThe Thirteen Clubthirteenth floortriskaidekaphobiaHeptadecaphobia27 ClubCurse of 39Number of the BeastAuspicious wedding datesBaseball superstitionBeginner's luckBlack catBread and butter