Terraced house
The suburbs in which terrace houses are often found are often sought after in Australia due to their proximity to the Central Business Districts of the major cities.The lack of windows on the side, the small gardens, and the relative darkness of the rooms is at odds with the design favoured for modern Australian homes.[5] Some houses are internationally renowned for their architecture like the Art Nouveau style Hotel Tassel or the Hôtel van Eetvelde both designed by Victor Horta.A similarly leafy suburban street of terraced houses was that of Hollantilaisentie (1920) in the suburb of Munkkiniemi, Helsinki, designed by architect Eliel Saarinen.They were initially envisioned as workers' housing, as part of a grand new urban scheme for the entirety of north-west Helsinki, but from the outset became a fashionable middle-class residential area.The first streets of houses with uniform fronts were built by the Huguenot entrepreneur Nicholas Barbon in the rebuilding after the Great Fire of London.The terrace style spread widely across the country, and was the usual form of high-density residential housing up to World War II.The 19th century need for expressive individuality inspired variation of façade details and floor-plans reversed with those of each neighbouring pair, to offer variety within the standardised format.[12] Since the Second World War, housing redevelopment has led to many outdated or dilapidated terraces being cleared to make room for tower blocks, which occupy a much smaller area of land.However, sub-optimal or flawed implementation has meant that in many areas (like Manchester or the London estates) the tower blocks offered no real improvement for rehoused residents over their prior terraced houses.Montreal's characteristic row houses and their iconic alleyways, balconies, and outdoor staircases have become cultural symbols of the city, featured in David Fennario's Balconville and Mordecai Richler's The Apprenticeship of Duddy Kravitz.[19] According to the US Census Bureau,[20] the highest concentration of terraced houses in the United States is in the Mid-Atlantic region, particularly the Philadelphia, Baltimore, and Washington metropolitan areas.It can be contrasted with Elfreth's Alley, the oldest continuously occupied road in the U.S., where all the houses are of varying heights and widths, with different street lines, doorways and brickwork.The term "townhouse" in the Northeast and Mid-Atlantic usually refers to modern terraced houses constructed in the late 20th century and beyond, especially those in suburban settings, which often have home owners associations and include garages.Back Bay is famous for its rows of Victorian brick townhouse homes – considered one of the best-preserved examples of 19th-century urban design in the United States.The South End is built mostly of mid-nineteenth century bowfronts – aesthetically uniform rows of five-story, predominantly red-brick structures, of mixed residential and commercial uses.[26] New Orleans has a distinctive style of terrace house in the French Quarter known as the Creole townhouse that is part of what makes the city famous.Some of the oldest rowhouses in the city are narrow three-story "Trinity" houses that accommodated a large population of indentured servants and immigrant workers, in addition to enclaves of free African-Americans in the 19th century.[28] With space within the city's borders at a premium, there has been a push to add a third floor to an existing rowhouse's in recent times, often this third level would include a rooftop deck."[29] San Francisco is also famous for its terraced houses, especially in the older neighborhoods of North Beach, the Castro, the Haight-Ashbury, Russian Hill, the Mission District, Duboce Triangle and the Western Addition.The "Painted Ladies" on Steiner Street, in the Western Addition's Alamo Square district, although not strictly "terraced", are a symbol of the city.Introduced around the beginning of the twentieth century, terraced houses (also known as shophouses or linear linkhouses) have been adopted in both Malaysia and Singapore since the countries' early British colonial rule.Inner city terrace house design tended to lack any frontal yard at all, with narrow street frontages, hence the building's structure directly erected in front of the road.Concerns are also raised with the limited maintenance and monitoring of deserted terrace homes, which potentially become hiding places for rodents and snakes (in yards with overgrown grass), and drug addicts.Earlier variations of the terrace house were constructed with wood, later replaced with a masonry shell holding wooden beams to form foundations for the upper floors and tiled roof.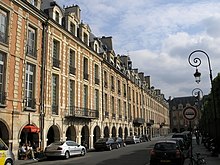
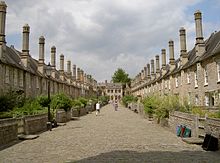
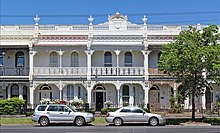
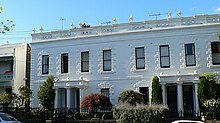


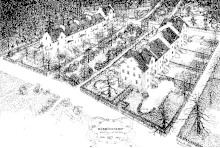


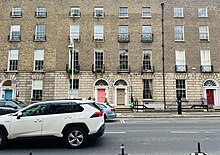
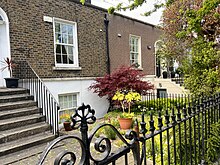
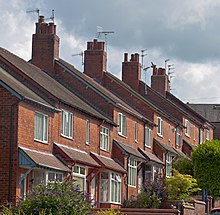
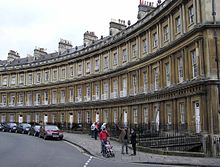
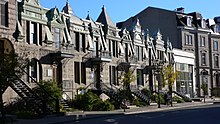


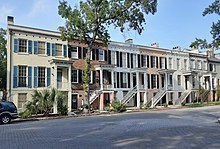
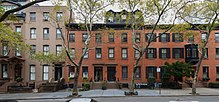
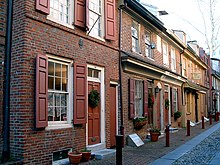
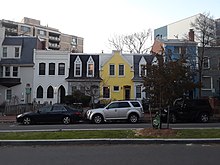

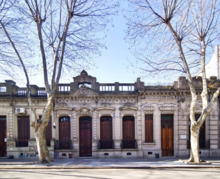

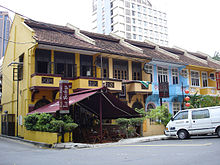
Terrace HousePlace des Vosgestownhousemedium-density housingsharing side wallsworking classgentrificationinner-citycity planningVicars' Close, WellsGothicproperty lineDutch and Belgian"Yarmouth Rows"Great YarmouthNorfolkgarden terracesGeorgian periodTerrace houses in AustraliaMiddle ParkMelbourneSydneyinner cityDetachedFederationfiligreegentrifiedCentral Business DistrictsHousing in EuropeBrusselsGrand PlaceBelgiumhistory of industrial revolutionUnited KingdomWalloonNord-Pas-de-CalaisFranceAntwerpArt NouveauHotel TasselHôtel van EetveldeVictor HortaKartanonkoskiVantaaurbanismHelsinkiKulosaariArmas LindgrenGarden City movementHampstead Garden SuburbMunkkiniemiEliel SaarinenTapiolaHaussmann's renovation of ParisTerraced houses in the United KingdomGrosvenor SquareHuguenotNicholas BarbonGreat Fire of LondonQueen SquareRobert AdamJohn WoodsJohn NashRegent's ParkThomas CubittGeorgian mileBelgrave SquareCarlton House Terracetownhouses, in the British sensecountry housesgarden squareGeorgian architectureDublinMerrion SquareFitzwilliam SquareVictorian periodindustrial districtsIndustrial Revolutiontextile industryMacclesfieldback-to-backs1875 Public Health Actbyelawsbyelaw terraced housingnight soiltower blocksThe CircusEnglish HeritageThe HydrostoneHalifax ExplosionRue Sherbrookebay-and-gableCabbagetownMontrealthe PlateauCentre-SudHochelagatriplexesVillerayParc ExtensionVille-Émardpost-warmetropolitan areaApartmenthigh-risessemi-detached homesTorontoVancouverPhiladelphiabalconiesstaircasesBalconvilleThe Apprenticeship of Duddy KravitzOld TorontoCabbagetown, TorontoParkdaleThe AnnexKensington MarketChinatown, TorontoGeorgianWalnut HallMid-AtlanticBaltimoreWashingtonCarstairs Rowhousing developments

