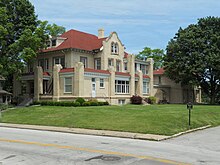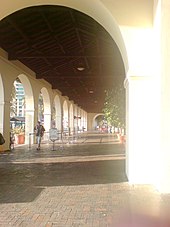Mission Revival architecture
[1] The Mission Revival movement was most popular between 1890 and 1915, in numerous residential, commercial and institutional structures, particularly schools and railroad depots.[2] All of the 21 Franciscan Alta California missions (established 1769–1823), including their chapels and support structures, shared certain design characteristics.[3] The missions' style of necessity and security evolved around an enclosed courtyard, using massive adobe walls with broad unadorned plaster surfaces, limited fenestration and door piercing, low-pitched roofs with projecting wide eaves and non-flammable clay roof tiles, and thick arches springing from piers.Other features included long exterior arcades, an enfilade of interior rooms and halls, semi-independent bell-gables, and at more prosperous missions curved 'Baroque' gables on the principal facade with towers.Contemporary construction materials and practices, earthquake codes, and building uses render the structural and religious architectural components primarily aesthetic decoration, while the service elements such as tile roofing, solar shielding of walls and interiors, and outdoor shade arcades and courtyards are still functional.
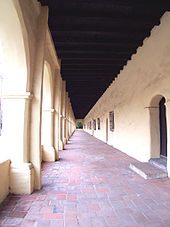

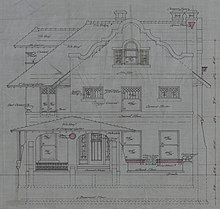
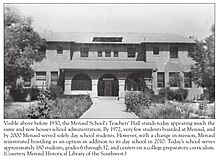
Mission Style FurnitureSanta Barbara stationSanta Barbara, Californiarailroad depotSan Gabriel Civic AuditoriumSan Gabriel, Californiaarchitectural movementrevivalSpanish missions in CaliforniaNew Mexicorailroad depotsMission San Fernando Rey de EspañaarcadeAlta CaliforniamissionariesNew SpainSpanish Colonialindigenous CaliforniansArchitecture of the California missionscourtyardfenestrationclay roof tilesarchesplasterstuccoarcadesenfiladebell-gablesgablestowersRamonavernacular architectureSouthwestern United StatesMission InnRiverside, CaliforniaLouis P. and Clara K. Best Residence and Auto HouseDavenport, IowaSanta Fe DepotSan Diego, CaliforniaSouthern CaliforniaUnited StatesRiversideCastañeda HotelHarvey HouseLas Vegas, New MexicoFrederick RoehrigAlvarado HotelAlbuquerque, New MexicoCharles Frederick WhittleseyAlvarado Transportation CenterArrowhead Springs Resort & HotelSan Bernardino MountainsPaul WilliamsDorothy DraperBrophy College PreparatoryPhoenix, ArizonaPonce De Leon HotelSt. Petersburg, FloridaCaliente Railroad DepotCaliente, NevadaThe Mary Louis AcademyJamaica Estates, New YorkCalifornia Baptist UniversityDavis Amtrak stationDavis, CaliforniaElizabeth Bard Memorial HospitalDowntown Ventura, CaliforniaFour RosesLawrenceburg, KentuckyFrancis LedererWest Hills, Los AngelesIao TheaterWailukuKelso DepotMojave DesertMojave National PreserveUnion Pacific RailroadLos Angeles Herald-Examiner BuildingJulia MorganDowntown Los AngelesLos Angeles Union StationArt DecoMission RevivalStreamline ModerneSanta Fe Railway DepotSan Juan Capistrano, CaliforniaSouthern Pacific Railroad depotBurlingame, CaliforniaSanta Clara UniversitySanta Clara, CaliforniaStanford UniversityStanford, CaliforniaShepley, Rutan and CoolidgeTexas A&M University–KingsvilleKingsville, TexasMenaul SchoolValdosta State UniversityLaguna Beach, CaliforniaClausen & ClausenMontclair State UniversityMontclair, New JerseyQueens CollegeQueens, New YorkAlbuquerqueBeverly Shores, Indiana stationAuckland Grammar SchoolSt. Charles BorromeoVisaliaparish churchNorth AmericaSpanish Colonial architectureSpanish Colonial Revival architectureMediterranean Revival architectureIrving GillPueblo Revival architectureRanchos of CaliforniaMar del Plata styleSouthern PacificArcadia PublishingThe Guardianmissions in CaliforniaSan Diego de AlcaláSan Carlos Borromeo de CarmeloSan Antonio de PaduaSan Gabriel ArcángelSan Luis Obispo de Tolosa

