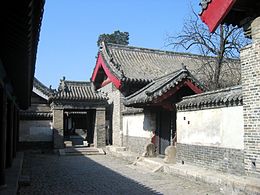Kong Family Mansion
The Kong family was in charge of conducting elaborate religious ceremonies on occasions such as plantings, harvests, honoring the dead, and birthdays.The layout of the mansion is traditionally Chinese and separates official spaces in the style of a Yamen[2] in the front of the complex from the residential quarters in the rear.[10] Located to the north of the Central Courtyard, the Gate of Double Glory (Chinese: 重光門; pinyin: Chóngguāng Mén) was erected in 1503 and opened only for ceremonial purposes, visits by the emperor, or the arrival of imperial edicts.The Great Hall (Chinese: 大堂; pinyin: Dà Táng) was the site of the duke's official business and the place for the proclamation of imperial edicts.The painting was placed at the exit from the inner apartments to the administrative portion to warn the members of the Kong family against greed in their business dealings outside.The Front Reception Hall (Chinese: 前上房; pinyin: Qiánshàng Fáng) is a structure with seven bays that was used for receiving relatives, banquets, marriage and funeral ceremonies.[10] Built during the Qing era reconstruction after the fire of 1886, the Front Main Building (Chinese: 前堂樓; pinyin: Qiántáng Lóu) has two storeys and contained the private rooms of the wife and the concubines of the duke[10] The rear building (Chinese: 後堂樓; pinyin: Hòutáng Lóu) was erected during the reign of the Qing dynasty's Jiaqing Emperor.Originally a study for the duke, the rear five rooms (Chinese: 後五間; pinyin: Hòuwǔ Jiān) become a quarter for the maids of the residence during the late Qing dynasty.






UNESCO World Heritage SiteLocationShandongTemple and Cemetery of Confucius and the Kong Family Mansion in QufuSessionCoordinatesChineseStandard MandarinHanyu PinyinYue: CantoneseYale RomanizationJyutpingSouthern MinTâi-lôpinyindirect descendants of ConfuciusConfuciusUNESCOWorld Heritage SiteTemple of ConfuciusDuke YanshengSong dynastyfirst emperor of the Ming dynastyHongzhi EmperorKong DechengChongqingSecond Sino-Japanese WarTaiwanChinese Civil WarQuzhouMing dynastyDukes Yanshengsix ministries of the imperial governmentEmpress Dowager CixiEight TreasuresEight ImmortalsJiaqing EmperorTemple of Confucius, QufuCemetery of ConfuciusMenciusTemple of Yan HuiZengziFormer Residence of Zeng GuofanWorld Heritage Sites in ChinaArchaeological Ruins of Liangzhu CityClassical Gardens of SuzhouFujian tulouLushanHuangshanYellow SeaBohai SeaMount SanqingMount TaiWuyi MountainsTempleHongcunWest LakeKulangsuSouth CentralWudang MountainsHistoric Centre of MacauShennongjiaKaiping Diaolou and VillagesLongmen GrottoesDengfengShaolin MonasteryGaocheng ObservatoryZuojiang Huashan Rock ArtWulingyuanSouthwesternChengjiang Fossil SiteDazu Rock CarvingsFanjingshanHonghe Hani Rice TerracesHuanglongJiuzhaigouLijiangMount EmeiLeshan Giant BuddhaMount QingchengDujiangyanPotala PalaceJokhangNorbulingkaSichuan Giant Panda SanctuariesThree Parallel RiversMount WutaiChengde Mountain ResortPutuo Zongcheng TempleXumi Fushou TemplePuning TempleForbidden CityZhoukoudianAncient City of PingyaoSummer PalaceTemple of HeavenXanaduYungang GrottoesBeijing Central AxisNortheastKoguryo sitesMukden PalaceNorthwesternMausoleum of the First Qin EmperorMogao CavesXinjiang TianshanQinghai Hoh XilGreat WallChina DanxiaImperial Tombs of the Ming and Qing DynastiesSouth China KarstGrand CanalTusi SitesBadain Jaran Desert