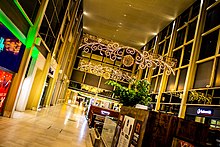Central Milton Keynes shopping centre
[7] The building's sleek envelope accommodated 130 shops and six department stores, arranged along two parallel day-lit arcades, planted with sub-tropical and temperate trees.[8] The cool, elegant, steel framed design was influenced by the architecture of Ludwig Mies van der Rohe[9] and echoed glazed shopping streets or arcades on the grand scale of the Galleria in Milan.The planters were finished in the same travertine as the floor, but approximately one third of these have been removed since the building was opened, with consequent loss of both planting and seating for shoppers, to accommodate market barrows and stalls.The new centre was constructed in part around an existing oak tree that briefly survived being built around (at a 0.6 metres (2 ft) higher level) until it succumbed to 'technical drowning' (undrained flooding) from about 2008.[19][20] Silbury Arcade contains three bronze figures (Dream Flight, Flying Carpet and High Flyer, 1989) by Philomena Davidson Davis, former president of the Royal British Society of Sculptors.Filming took place at the eastern end of Midsummer Arcade (the distinctive tiling outside the John Lewis department store being clearly visible), outside Norfolk House and in nearby underpasses.In July 2010, the Heritage Minister, John Penrose, advised the owners that he had decided that the building merited a Grade II listing, to applause from the 20th Century Society and other conservationists.In the original plan (suspended since mid 2007), Phase 1 of the redevelopment programme would include a new department store on the south side (for which the outdoor market would be moved southwards and Secklow Gate flyover would be closed), the colonnade on the west of Middleton Hall would be removed by expanding the shops into it, Crown Walk would be opened to allow pedestrian access through the centre after the shops close (shortening evening journeys on foot considerably), a restaurant quarter would open in a re-landscaped Queens Court, and an "enhanced" entrance would be created on the north side.Additionally, objectors say that the plans to erect dwellings in the central area run the risk of hampering movement around and in and out of the centre as well as spoiling views of the shopping building.


Milton KeynesCoordinatesMilton Keynes Development CorporationPrudentialHermes Investment ManagementTotal retail floor areaspacesOpenStreetMaplisted buildingJohn LewisMarks & Spencer12th largest shopping centreCentral Milton KeynesHistory of Milton KeynesDerek WalkerFelix SamuelyMargaret ThatcherLudwig Mies van der RoheGalleriathe Crystal PalaceMilton Keynes LionsmarketGuinness Book of RecordsGMW ArchitectsIntu Properties plcLegal & GeneraladministrationLiliane LijnRoyal British Society of SculptorsmosaicBancroft Roman VillaConcrete CowsBill WoodrowKit WilliamsTelford Shopping CentreWired for SoundCliff RichardDuran DuranEnglish HeritageTwentieth Century SocietyJohn PenroseGrade II listingMilton Keynes PartnershipcolonnadeMilton Keynes Councilthe stationCampbell ParkWayback Machinegross leasable areaHistoric EnglandNational Heritage List for EnglandBuildings of EnglandOwen HatherleyThe GuardianThe TelegraphShopping centresSouth East EnglandBerkshireBroad Street MallThe OracleParkwayBuckinghamshireEden Shopping CentreFriars SquareEast SussexChurchill SquarePriory Meadow Shopping CentreHampshireCascades Shopping CentreChesapeake MillFareham Shopping CentreFestival PlaceGunwharf QuaysThe MallsMarlands Shopping CentreThe Bridge Shopping CentreWestquayAshford Designer OutletBluewaterCounty SquareFremlin WalkThe MallPentagon Shopping CentreRoyal Victoria PlaceWestwood CrossWhitefriars Shopping CentreOxfordshireBicester AvenueBicester VillageCastle Quay Shopping CentreClarendon Shopping CentreTemplars SquareWestgateSurreyThe Ashley CentreThe BelfryThe Peacocks