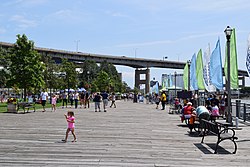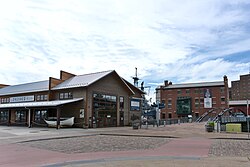Canalside
Several delays and controversies surrounding the planning, redevelopment and construction of the district drew reaction from the public, notably the inclusion of a flagship Bass Pro Shops store in 2007 that was later scrapped.The Memorial Auditorium was demolished by July 2009, and the land it occupied was subdivided into the historically aligned parcels from the 19th century, now known as the North and South Aud Block.Projects completed or underway in the vicinity include LECOM Harborcenter adjacent to Main Street and Explore & More Children's Museum on the South Aud Block.Originally built in Buffalo, New York in 1825 as the "portal to the west," the Erie Canal Harbor served as the terminus for the passage of goods and passengers from the East Coast across the Great Lakes for much of the 19th century.Joseph Lopresti at 40 LeCouteulx just across the street from Our Lady of Mount Carmel Church came home from Mass, lit a candle, and went into his tenement basement to get some wine.This brought national attention to slum areas and new legislation was passed by New York State that allowed cities the right to condemn and demolish "unsafe and unsanitary" buildings.By that time, the New York State Thruway and the Skyway and Buffalo Memorial Auditorium had been built over the Canal district, and the Commercial Slip was buried and forgotten.[citation needed] However a public outcry, with pressure from citizens' groups and the local media, convinced the planners to excavate and restore actual portions of the district, including the Commercial Slip.[citation needed] The Erie Canal Harbor Development Corporation planned the overall framework of Canalside for seven years and presented the DGEIS to the public in October 2009.Future plans for Canalside include a pavilion near the commercial slip which will be about 5,000 square feet and be constructed as a masonry-and-steel open structure that recalls a historic 19th-century building.Plans also call for a second building called the Union Block Building which will have an approximately 2,800-square-foot one-story ground level that will be fully enclosed and environmentally controlled and an open 1,800-square-foot crawl space at the slip tow path below and an open-air roof of approximately 3,000 square feet partially enclosed on three sides by masonry walls recalling window portals to enable outdoor gathering uses, including observation of Canalside and the waterfront, public programming, private events, and/or interpretive gatherings.Their plans include two 6-story buildings with 71,000-square-feet of retail and office space along with 64 market rate and affordable apartments, with canal access, and are to be the first residences within the district.[17] [18] And Shark Girl, the popular sculpture, and photo sensation spot, is back at her usual location, sitting on her rock, after her much-needed rehab in the form of artwork conservation.







Neighborhood of BuffaloUnited StatesNew YorkErie CountyBuffaloBuffalo, New YorkErie CanalBuffalo RiverSeneca peopleurban renewalBuffalo SkywayBuffalo Memorial AuditoriumNiagara ThruwayKeyBank CenterEmpire State Development Corporationmixed-use developmentBass Pro ShopsLECOM HarborcenterExplore & More Children's MuseumSeneca IndianBuffalo CreekGreat LakesBuffalo GalsJohn HodgesGreat DepressionWorld War IIWorks Progress AdministrationNew York State Thruway and the SkywayLake ErieNew York Power AuthorityNiagara Power Projecttruss bridgeBass Proreflecting poolsBuffalo Sabres'Marriott2016 NHL DraftFirst Niagara CenterBuffalo and Erie County Naval & Military ParkUSS The Sullivans (DD-537)Fletcher-class destroyerUSS Little Rock (CL-92)Cleveland-class cruiserUSS Little Rock (LCS-9)christenedUSS CroakerGato-class submarineBuffalo SabresBuffalo BanditsCanisius Golden Griffins men's ice hockeyBuffalo Jr. SabresPop artCasey Riordan Millardice rinksCanalside stationBuffalo Metro RailAmtrakBuffalo–Exchange Street stationInterstate 190LarkinvilleDL&W stationMetro areaWestern New YorkGovernment and servicesCity HallCommon CouncilLibraryMayorsPoliceTransportationNiagara Frontier Transportation AuthorityMetro RailBus transit centerBuffalo airportNiagara Falls airportDepew stationExchange Street stationUniversity at BuffaloBuffalo Public SchoolsBuffalo State UniversityBryant & Stratton CollegeCanisius UniversityD'Youville UniversityErie Community CollegeTrocaire CollegeErie County Medical CenterBuffalo Niagara Medical CampusRoswell Park Comprehensive Cancer CenterKaleida HealthJohn R. Oishei Children's HospitalUniversity at Buffalo School of Medicine and Biomedical SciencesGates Vascular InstituteHauptman-Woodward Medical Research InstituteCatholic HealthSisters of Charity HospitalMount St. Mary's Hospital & Health CenterArchitecturetallest buildingsCulturefestivalsEconomyHistorytimelineNeighborhoodsNotable BuffaloniansParks and recreationSportsAllentownBlack RockBroadway-FillmoreCentral ParkCold SpringsDelaware DistrictEast SideElmwood VillageFruit BeltHamlin ParkHospital HillKensingtonKensington HeightsLovejoyLower West SideNorth BuffaloNorth ParkPark MeadowParkside