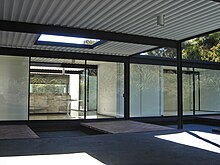Bailey House (Los Angeles)
The program was envisioned as a creative response to the impending building boom expected to follow the housing shortages of the Great Depression and World War II.Entenza encouraged participating architects to use donated materials from industry and manufacturers to create low-cost, modern housing prototypes that might foster a dialogue between architectural professionals and laymen.Koenig's hands-on experience with steel construction and his mastery of the new arc welding process on the San Mateo house would prove influential for the rest of his architectural career.This period marked the beginning of what historian Esther McCoy would later identify as the second phase of the Case Study House Program, represented by "a concerted effort… to bring architecture into relationship with the machine."In early 1957 psychologist Walter Bailey and his wife Mary commissioned Pierre Koenig to design a 1,200-1,300 square foot house upon a level site nestled within a Hollywood Hills canyon.Taken on the eve of America’s involvement in Vietnam they record the last glorious moments of American post-war hegemony and self-confidence and its unquestioned belief in the benefits of progress and technology."When the process was nearly complete Koenig reflected on the restoration acknowledging "a weird sense of déjà vu in working on the same building forty years after I built it the first time" but confessing "a wonderful feeling about getting it right, again."To replace the long-discontinued Formica entry cabinet shown in the famous Julius Schulman photograph, Cracchiolo commissioned Jerry McCabe, the original manufacturer, to repeat the design.In July 2006, Julius Shulman (at age 95) was invited to revisit Case Study House #21 to photograph it in its modern condition for the catalog of an upcoming auction at Wright 20.[3] In describing his concept for Case Study House #21, Koenig stated "I was trying to develop" 1,300 square feet (120 m2) "in an efficient, social, and exciting plan that people could afford… I had thrown out all conventional thought because I had no patience with anything that had been done before."This compression is achieved by opaque, steel decking walls blocking the unattractive views towards the "scrubby hillside" on the West and Wonderland Park Avenue on the East.By designing a central service core Koenig simplified the language of the perimeter condition to either standard sized sliding glass doors or opaque steel walls.As an article in House Beautiful magazine described, today "the building’s defiant simplicity stands in stark contrast to the fussy over-scaled residences that sit high on the hills behind it."As James Steele described in his monograph of Pierre Koenig, "the strategy is both pragmatic and lyrical; the water has some cooling properties and the hard building edge at the ground level is softened by the reflective surface."Although architects of the second phase of the Case Study House Program never gave up their belief in the potential of steel framing for residential construction, the public never embraced the material.As Elizabeth A. T. Smith explained: "Unfortunately, the economic pressures of the era were pushing residential construction another way, to accommodate the merchant builders working to deskill building tradesman and architects, and to glorify the add-ons and fix-ups of Mr.By painting the walls and ceiling white and maintaining the factory-applied charcoal Perma-Bar sealer coating on the steel, Koenig created visual emphasis on the structural skeleton.As Elizabeth A.T. Smith described in Blueprints for Modern Living, "reflections of trees and sky intermingled on the water’s surface with the pure lines of the house’s contour…humanized through the merging of the technological with the natural."

U.S. National Register of Historic PlacesLos Angeles Historic-Cultural MonumentLos Angeles, CaliforniaPierre KoenigmodernistHollywood HillsLos Angeles ConservancyPierreJohn EntenzaArts & ArchitectureCase Study House ProgramhousingGreat DepressionWorld War IIarchitectsmanufacturersprototypesavant-gardearchitecturePasadena City CollegeUniversity of Southern CaliforniaRichard NeutraGregory Ainsteel-framed houseRaphael SorianoArchibald Quincy JonesSan Mateo, Californiaproperty developerJoseph Eichlersteel constructionarc weldinghistorianEsther McCoypsychologistcanyonopen planconstruction drawingsfactoriesconstructionphotographerJulius ShulmanL’Uomo VogueVietnamhegemonyLos Angeles Museum of Contemporary ArtModernismEast Coastrenovationsskylightsfireplacekitchencookingceramic tilesfilm producerrestorationcourtyardrefrigeratorGeneral ElectricSub-Zero Refrigeratorswater heaterfurnacefurnishingsFormicaNaugahydeArchitectural DigestbeachfrontMalibudocumentaryleukemiaauctionSouth KoreaMies van der RoheFarnsworth Housereal estatetilingfountainpatinalacqueredbathroomcarportsliding glass doorsshrubberyHouse Beautifulinsulationwiringheating ductsJames SteelemonographElizabeth A. T. SmithLevittownList of Los Angeles Historic-Cultural Monuments on the WestsideProQuestTaschenLos Angeles Historic-Cultural MonumentsDowntown Los AngelesEast and Northeast SidesHarbor AreaHollywoodSan Fernando ValleySilver Lake, Angelino Heights and Echo ParkSouth Los AngelesWestsideWilshire and Westlake Areas